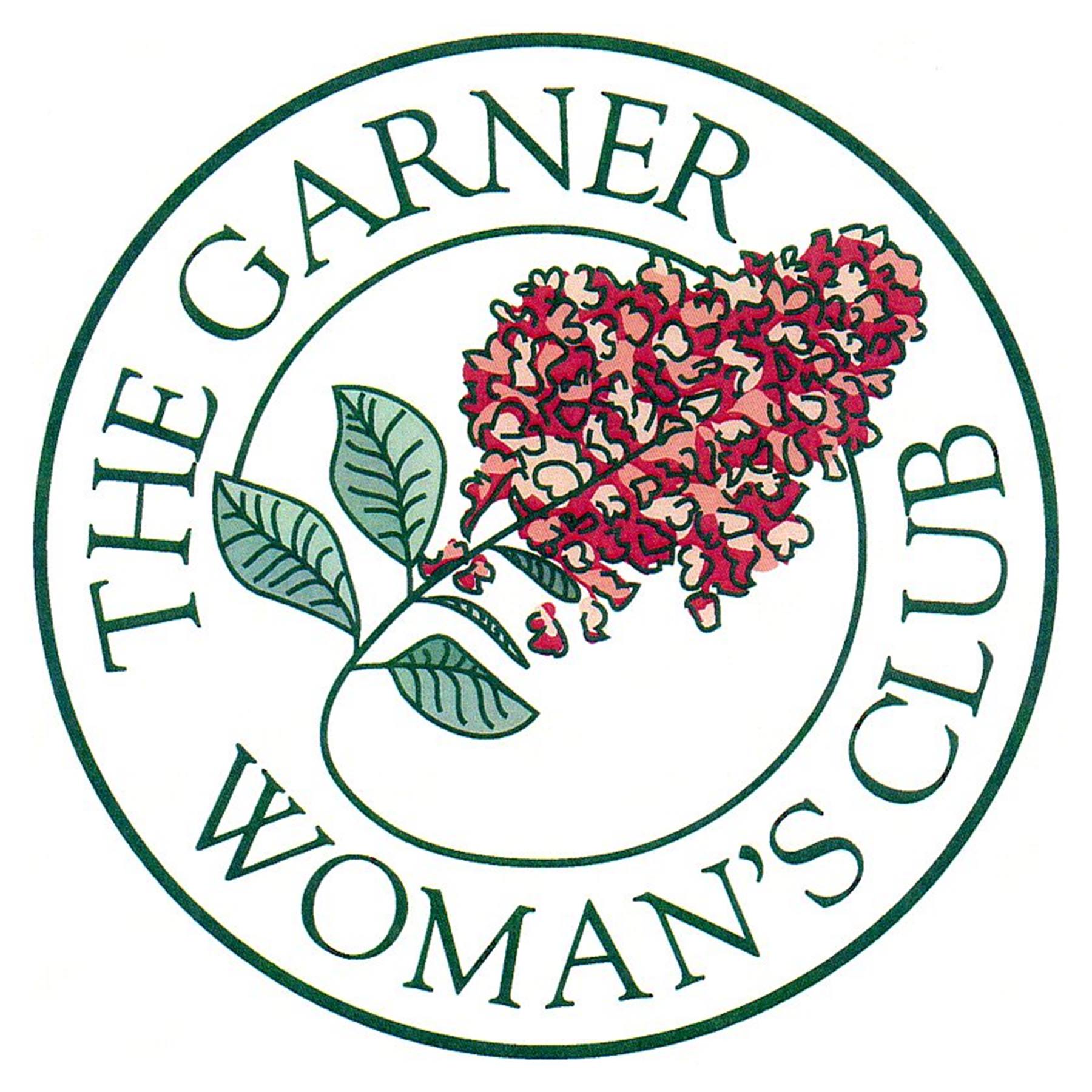Please consider our newly renovated clubhouse for your next event! It is the perfect size for parties, gatherings and small meetings.
Our space includes a main meeting room, a foyer, kitchen, bathrooms, tables and chairs, parking lot access with wheelchair ramp. *Rental includes 59 folding chairs and 15 tables (6ft x 2.5ft) with no covers.
The rental rate is $40 per hour + deposit fee equal to the total amount of rental.
For availability please email us at: [email protected] or contact our rental manager, Margaret Brinson by text 919-210-9874.
Click here to download our rental agreement.
View our rooms:
Main Meeting Room dimensions: 19′ x 40′
Garner Woman’s Club Main Meeting Room #theta360 – Spherical Image – RICOH THETA
Kitchen dimensions: 12' x 14'
Garner Woman’s Club Kitchen #theta360 - Spherical Image - RICOH THETA
Foyer dimensions: 14' x 17'
Garner Woman’s Club Foyer #theta360 - Spherical Image - RICOH THETA
